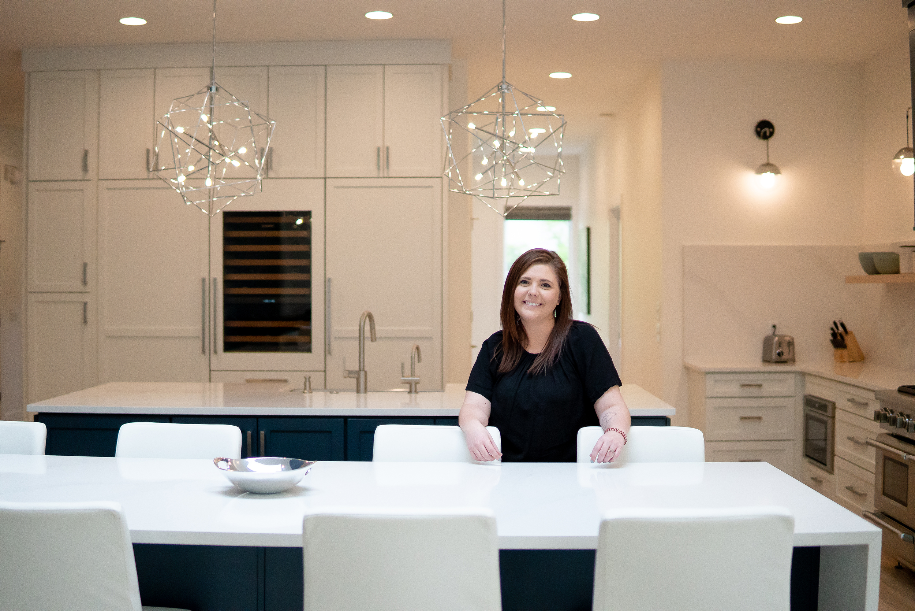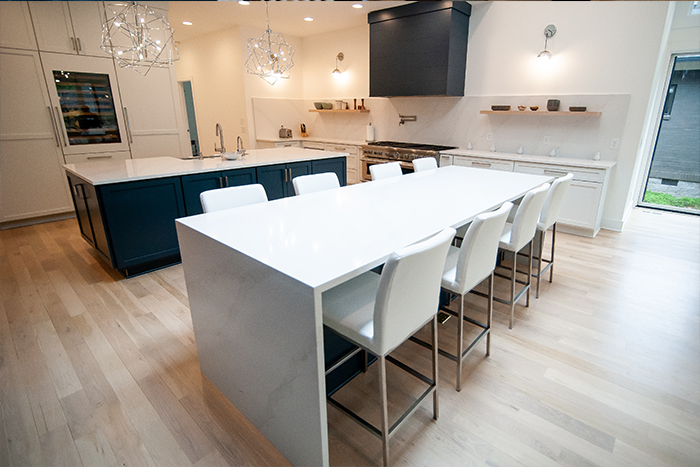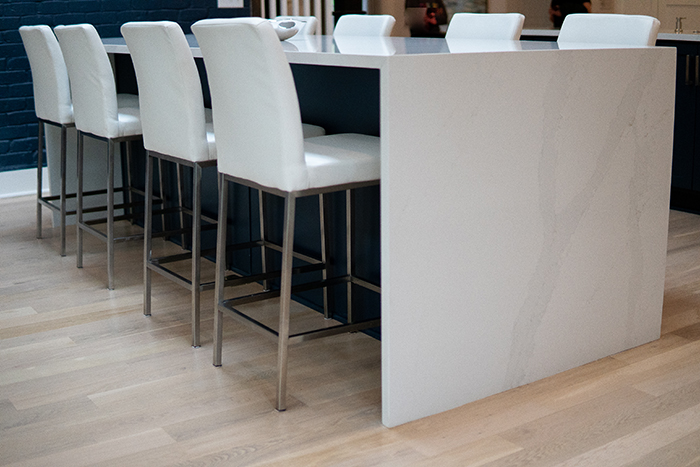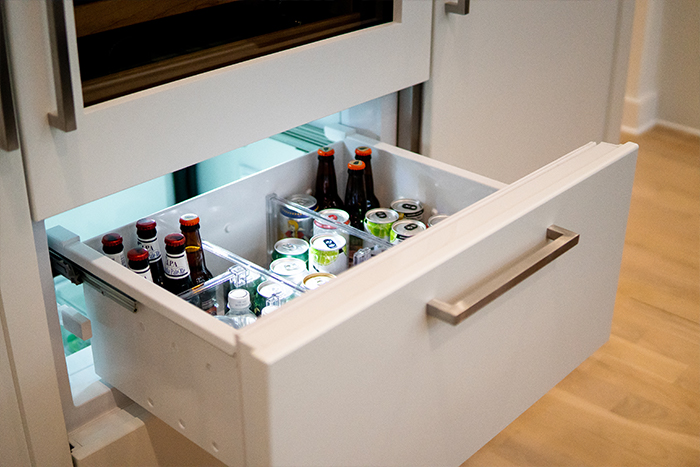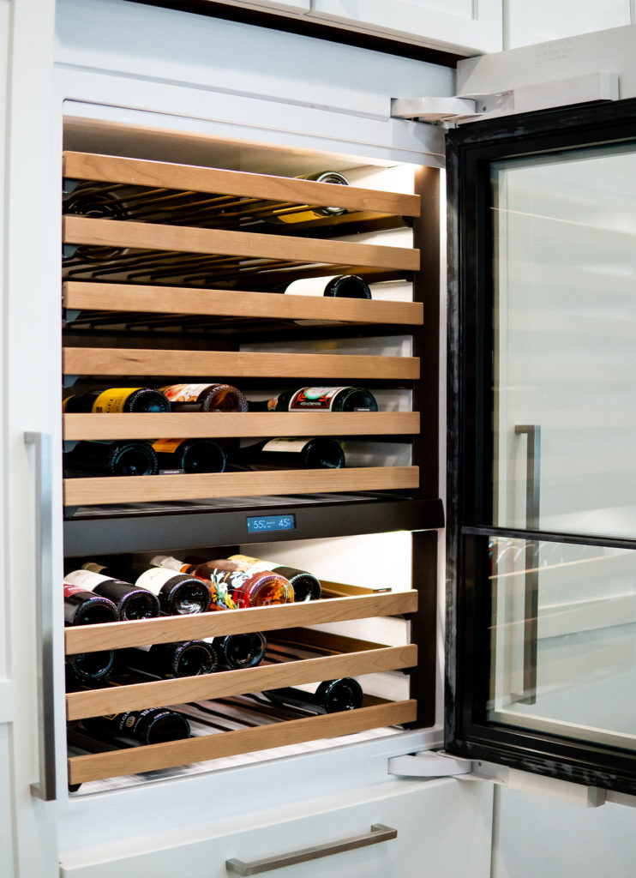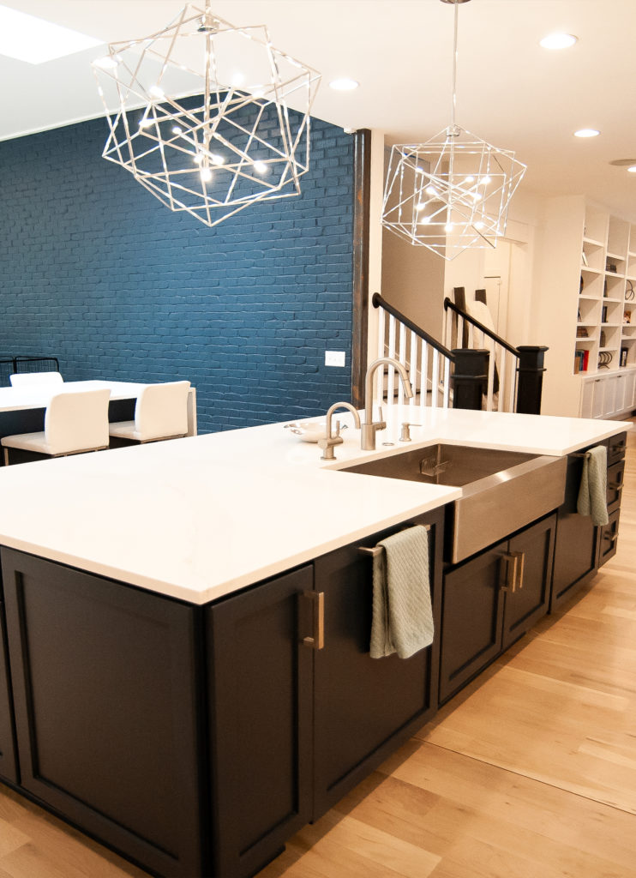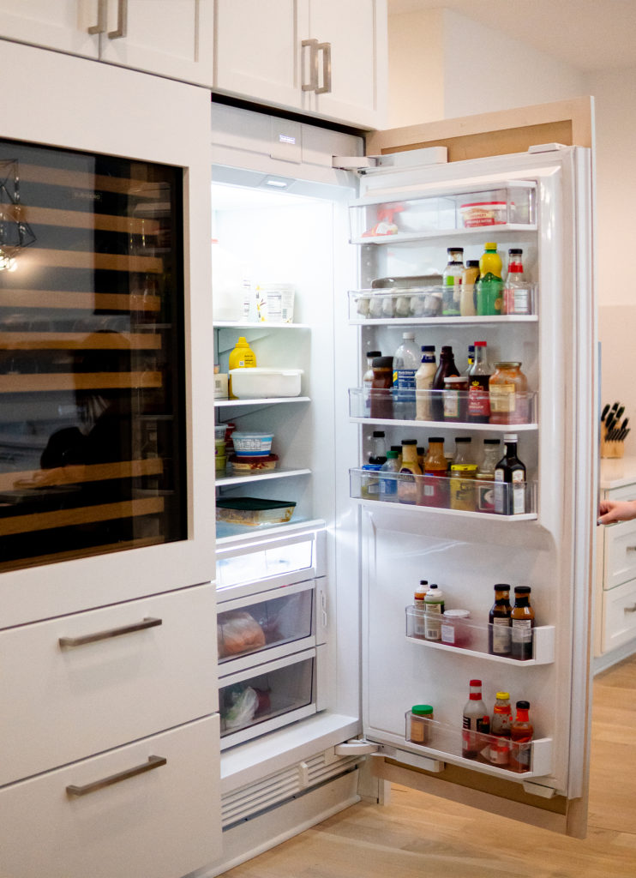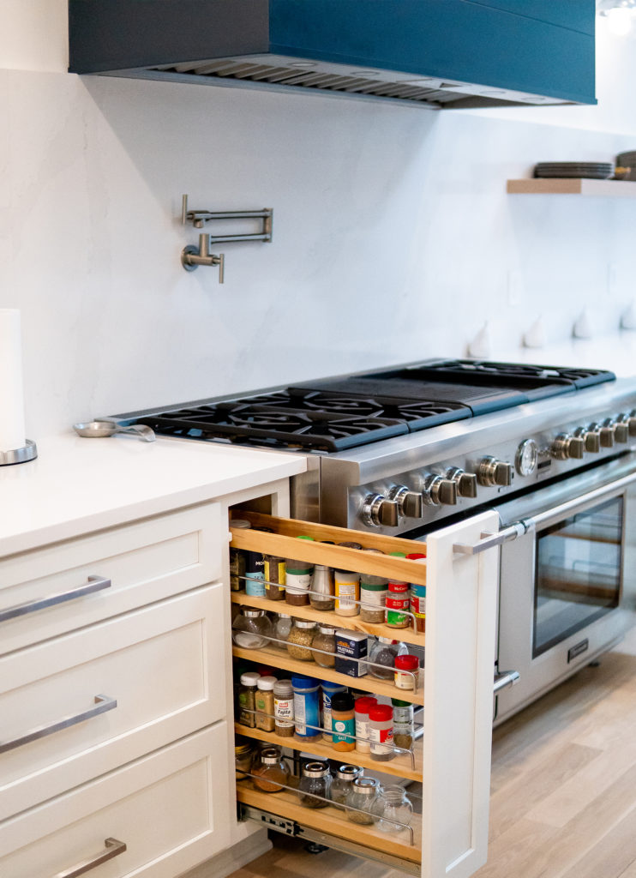A Home in Belmont is Modernized into a Stunning and Spacious Open Floor Concept
Open Concept Floor Plan
The popular great room layout, or open concept floor plan, can add grandeur to your home and allow an excellent space for entertaining. The kitchen is designed as a kind of command central for homes and offers many conveniences to modern families.
This design is precisely what Nashville designer Holly Hoyt’s clients had in mind when they met with her to discuss a new kitchen design for their home initially built in the early 2000s. The couple worked with General Contractor Rhythm Builders to enlarge the footprint on the left side of the house with an addition.
The original type of floor plan no longer met the needs of the homeowner’s style and functionality. It was important for the kitchen and dining room to have the same open look and feel and create more dining space. Choosing to remodel your home, especially when it involves an addition, is always life-changing. Holly states, “design had taken shape, then a pandemic hit which made it all the more challenging.”

The modern appliances like the wine refrigerator and custom gas range around the perimeter allow for easy flow between the main countertop islands. Holly placed a refrigerated beverage drawer on the wall perimeter island, where it would be easily accessible when entertaining. Additionally, the matching front panels of the fridge and dishwasher lend a streamlined look with the other cabinets.
Wood Range Hood and Pot Fillers
The Shiplap wood range hood is the main focal point achieved by removing the upper cabinets and provides a more minimalist appearance. Luckily, they could source a perfect hood that fit with the aesthetics of the newly remodeled room. Not only do range hoods possess fans, but they also feature extra kitchen lights and are energy efficient.
Pasta night is so much easier when you don’t have to carry your pot over to the sink to fill it up. That’s why this pot filler above the gas range was built into her stove’s backsplash, making it super convenient.
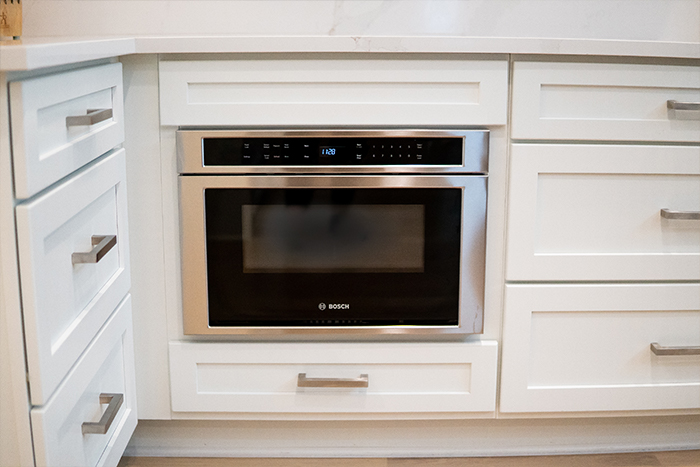
Convenient features make cooking pasta night easy!
With the open concept flow of the kitchen, her client was able to add in a second Quartz countertop island. The island showcases waterfall panel end caps and serves as the family’s main kitchen table. A goal was to strategically place the island centered under a ceiling skylight to provide extra natural daylight to the entire eating area.
Five reasons why to consider an open concept floor plan:
- Fewer walls in the living areas make it easier for parents to monitor children.
- Showcases your kitchen to support a casual family and friends’ lifestyle.
- Allows creative furniture options to define your space as you like.
- Open concept spaces significantly improve a resale value.
- Allows more oversized windows and glass doors to connect indoor and outdoor spaces.
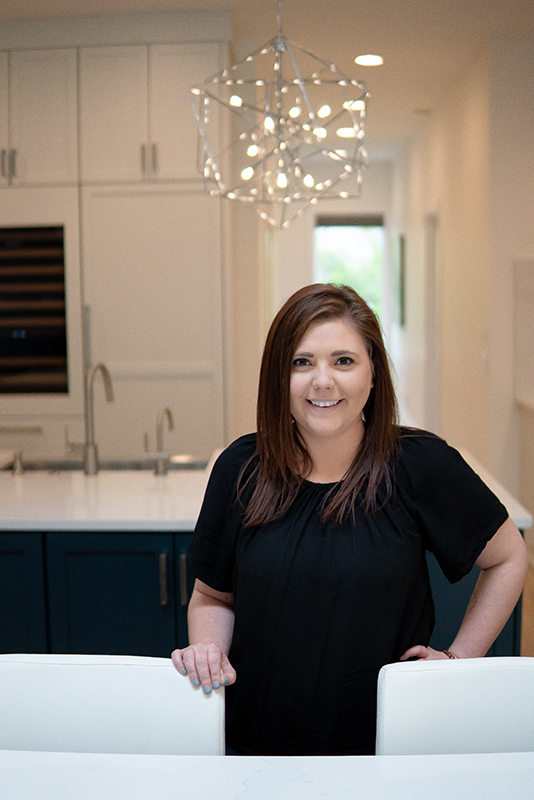
Cabinetry: SL Signature, Shakertown Maple. The perimeter color is Cloud, and the Island and Hood color is Galeforce.
Countertops: Silestone Calacatta Gold Quartz
Custom Hood: Stanisci Shiplap Wood
Hardware: Richelieu
________________
General Contractor: Rhythm Builders
Are you planning a kitchen remodeling project? Holly and our other talented sales representatives are always available for consultations by calling our Nashville/Smyrna Showroom at 615.503.9611. With their combined experience, they can help you create the kitchen of your dreams.


